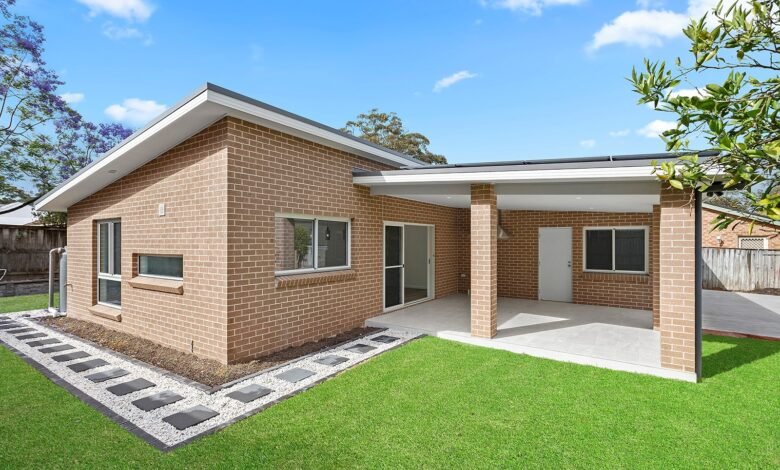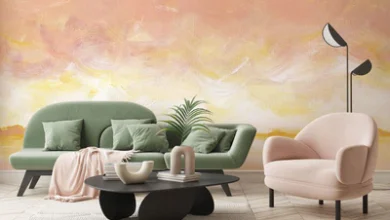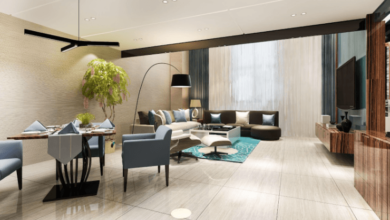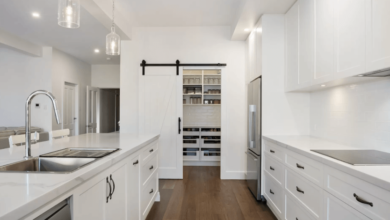What Size Granny Flat Can I Build in Sydney?

Granny flats are a practical and increasingly popular solution for homeowners across Sydney—whether for rental income, multigenerational living, or adding value to a property. But one of the first questions people ask is: what size granny flat can I actually build? The answer depends on your block size, zoning, and how you get your approval. In this guide, we explore the maximum size allowed, possible exceptions, and how to make the most of the space.
Standard Maximum Size of Granny Flats in NSW
In most cases, the largest granny flat you can build in Sydney under current NSW legislation is 60 square metres of internal floor area. This limit applies across standard residential zones and falls under the NSW State Environmental Planning Policy (SEPP), which simplifies the approval process.
It’s important to note that the 60m² limit refers to internal habitable space only—it doesn’t include decks, patios, verandas, or carports, which may be added separately (subject to setbacks and site coverage rules).
When Can You Build Larger Than 60 Square Metres?
While 60m² is the standard, some exceptions do exist. You may be able to build a larger granny flat if:
- Your property is zoned rural or large lot residential
- You apply through a Development Application (DA) rather than a Complying Development Certificate (CDC)
- Your land is located in a multi-dwelling or special use zone where different rules may apply
These situations are less common but worth exploring if you believe your block may qualify.
See also: How to Choose the Right Plumber for Your Home Renovation Project
Minimum Lot Size & Other Council Requirements
In addition to size restrictions, your block of land must meet certain requirements. Generally, to build a granny flat in Sydney:
- Your lot must be at least 450 square metres
- The frontage should be 12 metres or more
- Adequate private open space must be maintained
- The build must adhere to height limits (usually 8.5 metres max)
- Proper setbacks from boundaries and other dwellings are required
While SEPP rules apply statewide, local councils may impose further requirements, especially if you’re going through the DA process. It’s always best to get a professional site assessment before proceeding.
Attached vs Detached Granny Flats
There are two main types of granny flats: detached and attached. A detached granny flat is a standalone structure, separate from the main house, and must comply with the 60m² size limit.
Attached granny flats, however, are physically connected to the main dwelling—either via a shared wall or under the same roofline. In some cases, attached designs offer a bit more design flexibility, especially when converting part of the main home or adding a new wing.
The best option depends on your goals, layout, and block configuration. Working with experienced granny flat builders Sydney homeowners rely on can help you determine which style is most suitable for your property and approval pathway.
Tips to Maximise Space in a 60m² Granny Flat
Even with a 60m² cap, you can achieve a highly functional and stylish design by being clever with the layout. Some ideas to make the most of your space include:
- Choosing open-plan layouts with fewer internal walls
- Incorporating built-in storage to reduce furniture needs
- Minimising hallways and unused corners
- Exploring compact two-bedroom designs that fit within the 60m² limit
- Using outdoor living areas like patios or covered decks to extend usable space
A well-designed floor plan and smart use of every square metre can make your granny flat feel much larger than it is on paper.
In Summary
For most Sydney homeowners, a 60m² granny flat is the standard size permitted under NSW planning rules. However, with the right design, you can create a comfortable, liveable space—whether it’s one or two bedrooms. And if your block or zoning allows, you may even be eligible to build bigger.
The key is understanding your property’s specific limitations and opportunities. By seeking expert advice early on, you can make informed decisions and design a granny flat that makes the most of your available space.







